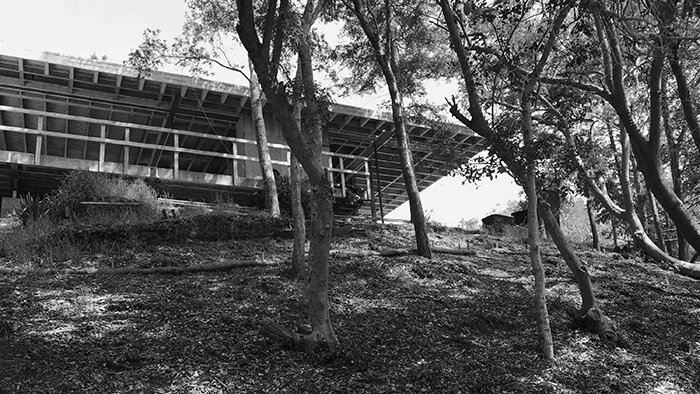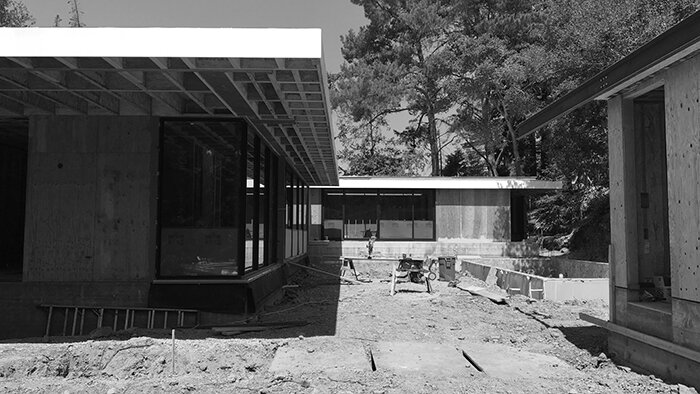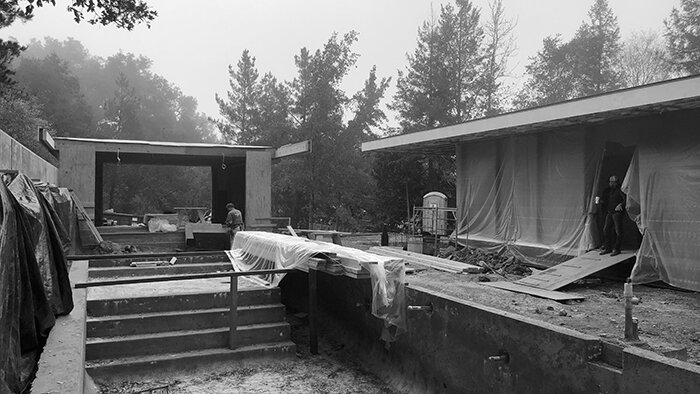Healdsburg Residence III
This project consists of a new 2,500 SF single-family residence, with an adjacent garage, pool, and landscape scope. The structure consists of a wood-framed floor and roof, with steel beam beams supporting long clear spans and cantilevers. The structural is supported on a new pier and grade beam foundation. Seismic loads are resisted by a combination of conventional plywood shear walls, and pre-manufactured narrow shear wall panels. A notable feature of this project is the extensive roof cantilever supported by very few steel columns, allowing for large sliding glass doors throughout the living space.
Architect: JOHN MANISCALCO ARCHITECTURE
Location: HEALDSBURG, CA



